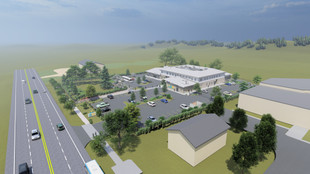SOESD Phoenix Campus
- Sami Shams Uddin
- Nov 13, 2022
- 3 min read
Updated: Nov 14, 2022
Phoenix Campus

The upcoming project at 5465 S Pacific Hwy is proposed for the complete reconstruction of the former SOESD Phoenix Campus that was lost during the Almeda fire of 2020. The purpose of the project is to replace what SOESD lost in 2020 with a facility that better meets the current needs of the organization. Reconstruction/replacement efforts will include a new building, parking for staff and visitors, and outdoor recreation facilities. The Phoenix Campus is the location of several SOESD programs that serve all school districts across six counties in Southern Oregon. Since the Almeda Fire, the SOESD has needed to lease several buildings and storage PODS in the Medford area to maintain operations.
The previous SOESD Phoenix Campus included four (4) office buildings, a shop building, a storage shed, and a greenhouse. The total combined building area of all seven structures was 24,474 SF. The former nursing home had been converted to classrooms and offices and it was serving as Primary Structure, with storage located in the basement. The two-story farmhouse behind the nursing home had also been adapted for office space and autism testing for Southern Oregon families. A conference building was added to the property later for SOESD education training. The site shared a driveway entrance with two adjacent properties. There were several parking areas on site, with a total parking count of 59 spaces. Vehicular and pedestrian access has been difficult for site users in the past due to the shared driveway, lack of sidewalks and shoulders, and dangerous traffic.

The project aims to replace the former cluster of buildings that had occupied the site with a single 37,955 SF structure to improve efficiency, increase economic feasibility, maximize site programming, and promote safety for the organization. The physical differences between the previous and new development are proportional to the unchanged uses and services provided on-site pre-loss. The increase in total building area reflects how the organization was previously undeserved before the fire, and not an expansion of use on site.
From left to right: Front view, Back view, View from the parking area
The proposed design address 86 individual offices averaging at 110 SF each required by current code. Offices have been designed with flexibility in mind; many will serve as storage rooms and workrooms in the short term while accounting for potential future growth. The former campus was used by 85 staff members at its peak activity in the early 2000s. The seven buildings on site held approximately 40 offices with approximately 65 workstations. Due to lack of sufficient space within the buildings, staff members formerly were required to share workspace with others.

The rebuild effort will consolidate all uses in one building which will help the functionality of the SOESD department by being specifically designed for their use. This proposed design also constitutes an economic replacement by:
1. Providing accessible routes for emergency vehicles and reducing the number of fire lanes to one that surrounds the singular building.
2. Improving and simplifying ADA accessible paths.
3. Creating a more compact envelope for energy efficiency and ensuring better security by reducing the number of entry points.
The proposed design features a private office for each staff member, with a total office count of 86. Offices have been designed with flexibility in mind; some will serve as storage rooms and workrooms in the short term while accounting for potential future growth. Moreover, 7 meeting rooms located in strategic positions will provide direct support to the staff.
There are 3 total STEP+ classrooms included in the proposed building design. Each classroom will serve up to 5 students at a time. This accounts for potential growth of the STEPS+/Transition program while providing additional flexibility for teachers in the near term.
From left to right: Entrance, Stairs with skylight, Conference Area













