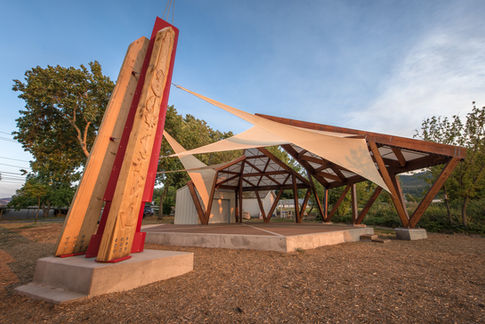
Location : Ashland, Oregon
Client : Southern Oregon University, Thalden Foundation
Type : Educational & Cultural facility
Size : 2,300 sqft
Status : Completed
Year : 2018
Collaborators & Consultants
Jim McNamara, Drew Gilliland (Project Manager)
Dan Wahpepah Construction ( Contractor)
ZCS Engineering,
Treeborn Timbercraft,
Russell Beebe,
Teraplex.IO
Located in the Southern Oregon University Sustainable Farm in Ashland, the Thalden Pavilion is a multi-disciplinary learning centre. It focuses on the integration of the environmental sciences, art, theatre, music, and permaculture in a collaborative setting on a 20-acre wetland and agricultural parcel.

Existing Circulation
Proposed wetland boardwalk
Barn
The white
house
Hoop
house
Wetland viewing
platform
Access
gate to farm
Pavilion node
Wetlands
Existing
barn
Study node
Farm area
Access gate


roof polycarbonate
roof structure
main frame
storage & kitchen
sails fabric
hearth
wood
hearth
chimney
sails cables
secondary frame
stage frame
stage decking




















