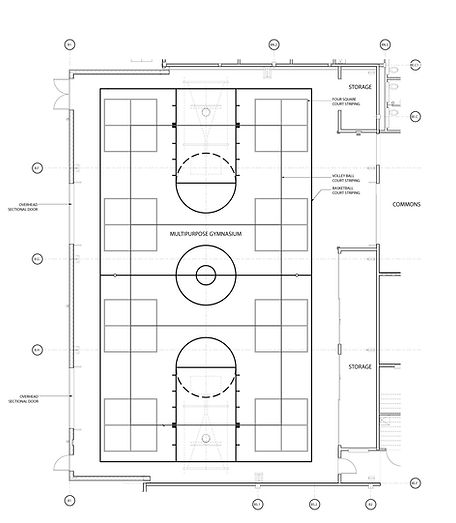top of page

Location : Central Point, Oregon
Client : Central Point School District 6
Type : Athletic, Institutional
Size : 4439 sqft
Status : Complete
Year : 2023
Collaborators & Consultants
CIOTA Engineering
Douglas Engineering Pacific, Inc.
Powell Engineering, Inc.
Terrain Lan
The gymnasium was part of the Rogue Primary School renovation project that involved remodelling two existing buildings for creating a new K-2 early play-based learning campus. The gym was designed for multipurpose use to house basketball, volley ball and four square court facilities.



Cross section
Floor Plan
Longitudinal section

Interior Elevation - East

Interior Elevation - West

RPS Gymnasium
central point, oregon
bottom of page




