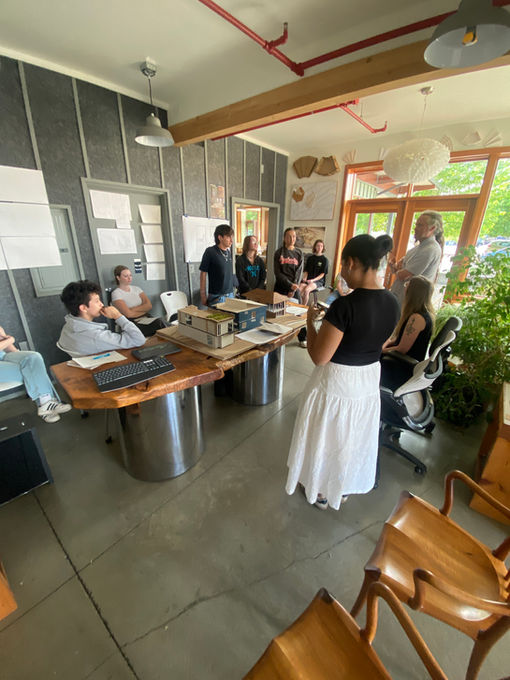top of page

INTERN
DEVELOPMENT
PROGRAM
2025 IDP Interns
Ashland High School
Kenzie Anderson
Parker Wildman
Fiona Ramsey
South Medford High School
Luis Aguilera Zizumba
Gracie Smith
Willow West
St Mary's School
Cole Campanella
LOGOS Charter School
Noelle Warr
Abigail Cox
Development of fundamental design skills with
hands-on project experience.
The 2025 internship program was developed to provide a framework for the interns to understand the principles of design through everyday fundamental tasks and translating the skills developed into the realization of projects of different scales. The program followed iterative design process and refinement throughout multiple schemes. Task management through multiple stages of delivery and time allowances were integrated into the projects to replicate a real-world deliverables.

_JPG.jpg)
The Bridge
The fundamental exercises focussed on exploring basic elements of design and their relationship to form, scale, proportion, study of shades and shadow and their application in compositions. This fostered architectural language comprehension and drawing development skills to understand plans, views, elevations and sections. The tasks included timed or prompted sketching, freehand concept diagrams, outdoor sketching and
project documentation through different mediums.






1/1
Water Street co-housing
A small-scale hypothetical co-housing project based on an existing plot in Ashland. The interns were presented with hypothetical narrative of three different owner groups and their specific requirements. The task involved site visit to understand the existing conditions, site analysis, as well as proposing designs and layout of the houses based on the narratives provided. The interns displayed their proposals for the residence through hand-drawn presentations and physical model.








1/1
The interns collaborated with the Arkitek team twice a week for four hours each session; weekly at both the Arkitek Ashland office and at the Arkitek Hub@CraterWorks Makerspace. Besides the set program tasks, the interns also had the opportunity to shadow the team members on site visits and charrettes of various on-going projects at Arkitek which allowed them to experience a working environment in which to observe and apply their knowledge. The interns were also certified and provided access to Epilog laser cutters, 3D printers, and utilized shop assembly methods while honing digital presentation skills.
The intern development program 2025 culminated with a final design presentation of their work during the program and a party with the arkitek design team.



bottom of page







