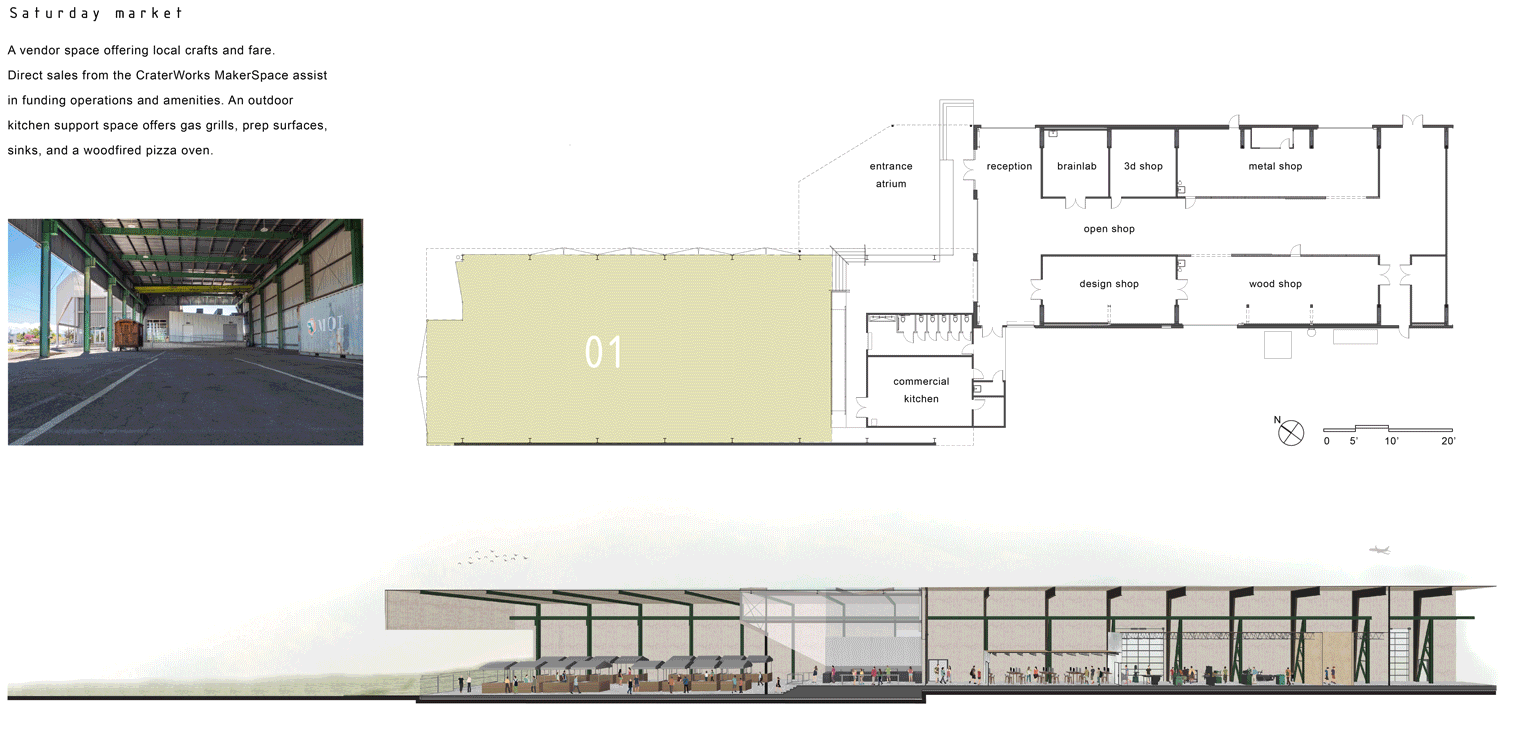
Location : Central Point, Oregon
Client : Central Point School District 6
Type : Industrial building renovation
Size : 27248 sqft
Status : Completed
Year : 2019
Team : HMK Co. ( Project Manager),
: Vitus Construction ( Contractor)
: Leo Palombo (Makers lab consultant),
: Arcsine Engineering,
: SISUL Engineering,
: CIOTA Engineering
: Nittihaus
Photos : Wes Duval
Located in Central Point, CraterWorks is an alliance between JC6 (Jackson County School District 6) and a local nonprofit D.I.R.T. (Direct Involvement Recreation Teaching). With an adaptive reuse approach, the project aims to reform an existing 20,000 square feet industrial foundry into a creative hub with hybrid classrooms, a professional studio and open markets.
New programs
open space
gallery + kitchen + restrooms
entry area
fabrication & design space 01
fabrication & design space 02
fabrication & design space 03
future construction phases

south-west
sun exposure

















