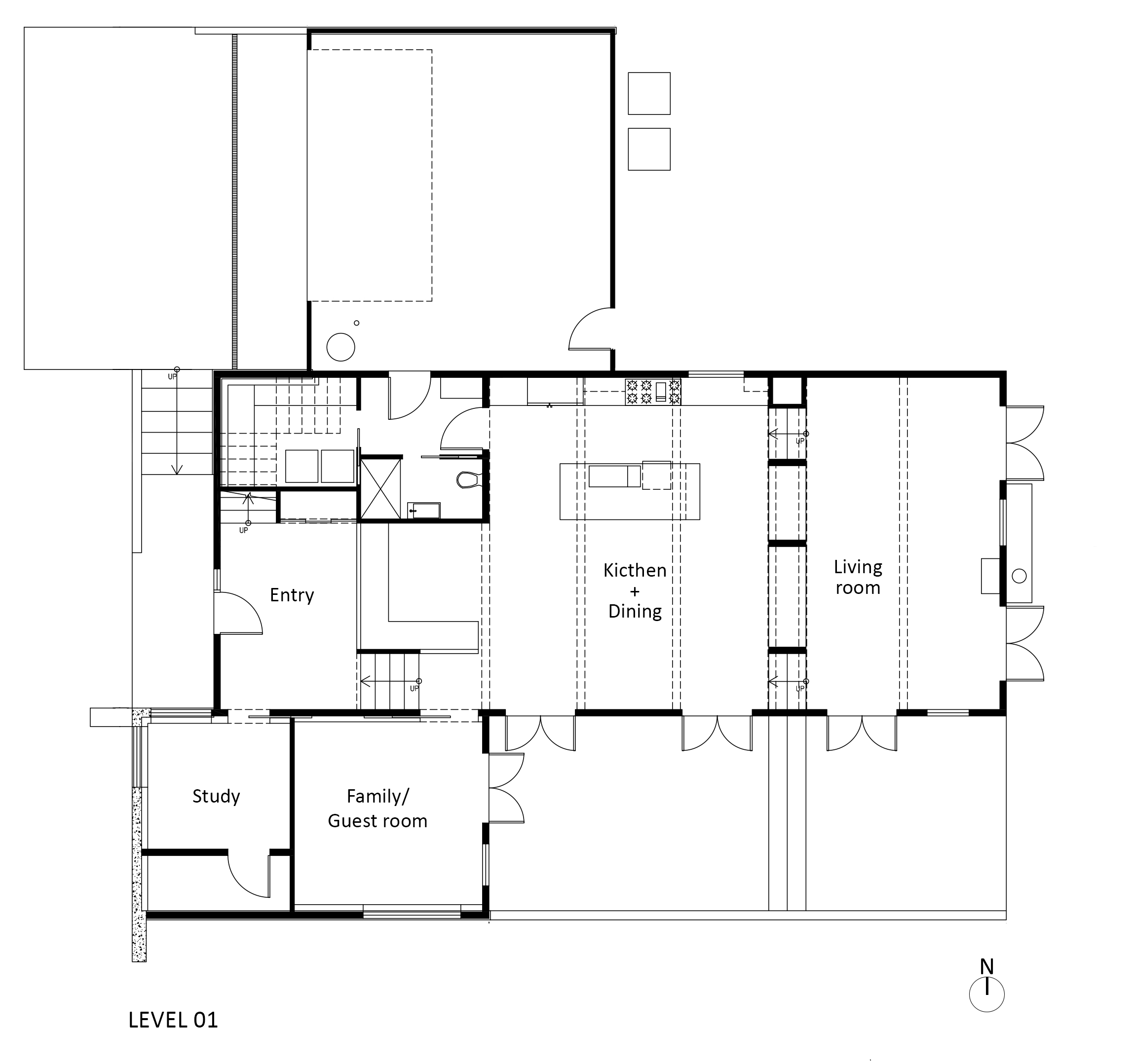top of page

Beach Street Residence
Ashland, Oregon

LOCATION : Ashland, Oregon
TYPE : Residential
SIZE : 3500 sqft
STATUS : Completed
YEAR : 2019
TEAM : Arkitek
31/44 Architects
David Overacker (Contractor)
CIOTA Engineering PC
PHOTOS : Brandon Lasko
The 2963 sqft residence project along with a new garage space is designed for a single-family dwelling in Ashland, Oregon.
The design follows a simple, minimalistic and functional layout to resonate with the client's lifestyle yet ensuring the luxury of well-defined spaces and natural light.


Floor plans

West Elevation

South Elevation


Beach Street Residence
ashland, oregon
bottom of page














