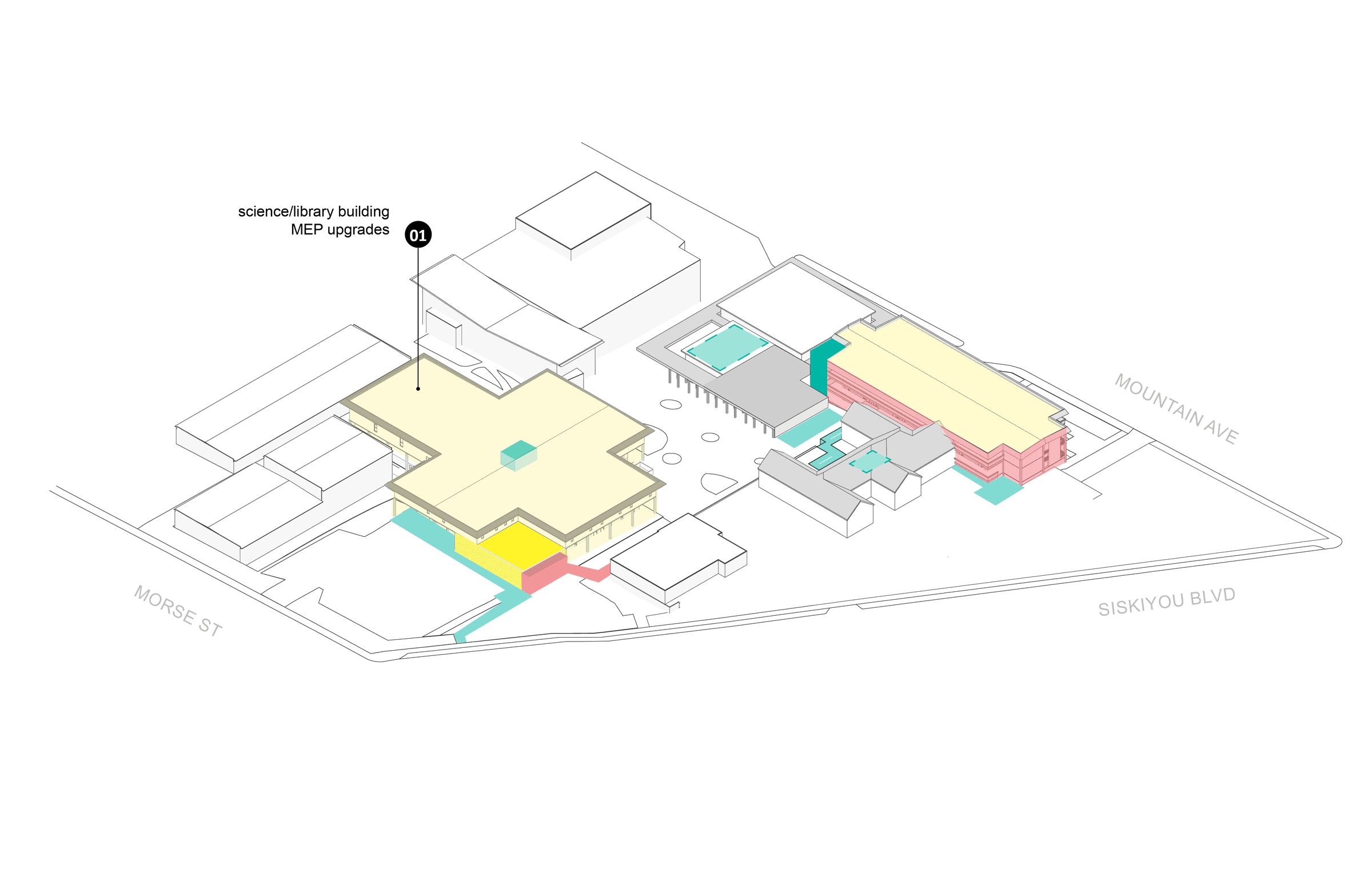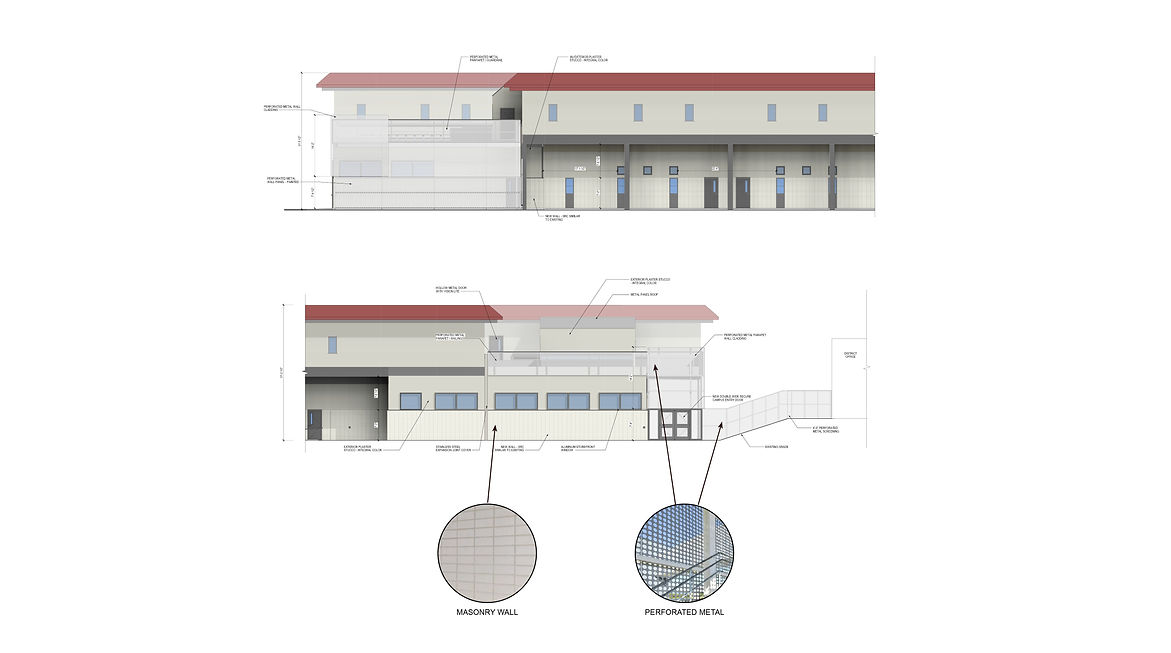
Location : Ashland, Oregon
Client : Ashland School District 5
Type : Institutional
Size : 67,643 sqft
Status : Ongoing
Collaborators & Consultants
HMK
ZCS Engineering
Douglas Engineering
MFIA Inc. Consulting Engineers
POWELL Engineering
Covee Pardee Landscape Architects
Allegion, PLC

The anticipated development located at 201 S Mountain Ave includes renovations and additions to both the Science and Humanities Buildings.
The purpose of the project is to improve safety and inclusivity for all AHS students and staff, and to alleviate overcrowding of science classrooms by developing a single classroom addition. The scope includes program modernization, seismic upgrades, elevator/restroom additions, existing restroom renovations, and cladding at some of the exterior elevated corridors for safety as well overall security, and accessibility improvements. In addition to the architectural scope, ADA accessibility improvements will be implemented on site to connect the buildings with accessible routes.



lvl 01
Science Building
Humanities Building
lvl 03
lvl 03

Humanities Building Elevations
East
South
West
North

Humanities Building

Science Building Elevations
West
South

Science Building


















